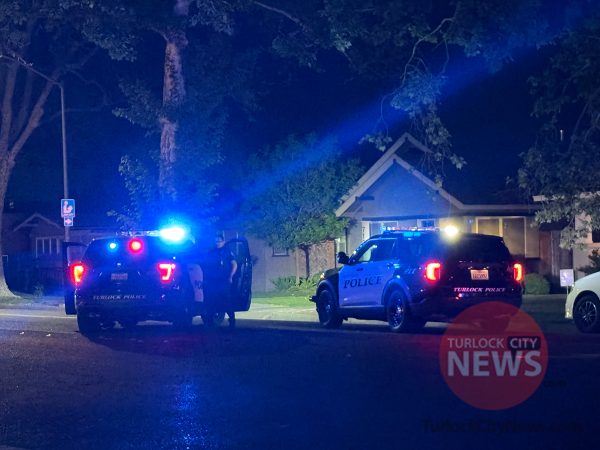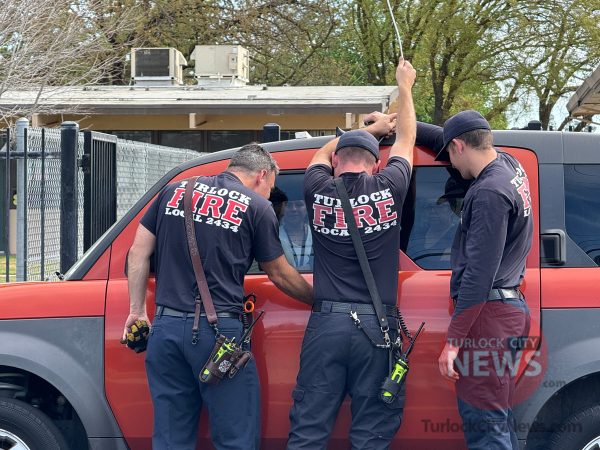In Turlock’s Summerfaire neighborhood, one enormous backyard building has stirred up a Turlock Planning Commission review of the regulations covering such structures.
Ken Oyer moved in to his home 20 years ago, drawn to the Summerfaire neighborhood’s nice atmosphere and then-new construction. Recently, though, a new neighbor moved in – a young family, with a business run from the home.
“We like the family,” Oyer said. “They don’t like us any more.”
The dispute began as the neighbor gradually began to accumulate more and more work equipment. A truck was soon joined by a bucket truck, then a trailer, then a canvas-tented workspace.
Then, out of nowhere, came an enormous permanent building.
“All of the sudden we woke up one morning and there was a sheet metal building,” Oyer said.
The building stands 16 feet tall at its peak, and covers 480 square feet. And the building sits just five feet from Oyer’s backyard fence, dominating his view. Now, usually, you’d see these buildings built on farming land, construction sites or warehouse plots, so it’s definitely an unfamiliar site in somebody’s backyard. Even if they used the best metal buildings iowa has to offer, it may still look out of place in such a confined space.
“It’s apparently legal for him to build this monstrosity,” Oyer said. “He calls it a garage.
“It’s not a garage. It’s not intended to be a garage … This is a sheet metal warehouse.”
The building simply doesn’t fit in a residential backyard, Oyer said. It’s not just the size, it’s the facade, he says, which looks like something from an industrial park.
The Turlock Planning Commission agrees: the building seems out of keeping with a residential neighborhood.
“I wouldn’t be happy,” said Planning Commissioner Soraya Fregosi.
But the building meets current codes. There’s nothing Turlock can do, other than ensure the neighbor uses the building as permitted.
Oyer’s predicament come as the Turlock Planning Commission begins a review of local laws governing accessory structures. Those “accessory structures” can refer to anything from pool houses to gazebos, tree houses, or – yes – “garages.”
As the law is currently written, accessory buildings up to 16 feet in height can be as close as 5 feet from a neighbor’s fence, regardless of square footage, so long as the eave slopes down to 10 feet. The rule was drafted to promote sloping roof lines, minimizing visibility beyond fences.
But the law doesn’t handle buildings with flat roofs well, or multiple structures on one property. There are no provisions for aesthetics, or capping the square-footage used for accessory structures.
“At some point, exceeding certain limits, it’s impacting your community and the people living around you,” said Planning Commissioner Ashour Badal. “There’s got to be a broader discussion.”
And the law doesn’t differentiate between pergolas or warehouses. Even vine trellises or carports are subject to the law, and require permits.
The Turlock Planning Commission began their review of the accessory building code on Thursday. Over the next few months, all of the inconsistencies are expected to be hammered out through a series of workshops.
Eventually, the code will be modified to set harder limits, which will likely allow for only shorter, smaller accessory structures.
“I think we’re seeing a need to look at something that’s a little lower,” Turlock Planning Manager Debbie Whitmore said.







